Tranquility Grove Townhomes - Apartment Living in Houston, TX
About
Office Hours
Monday through Friday: 9:00 AM to 6:00 PM. Saturday: 10:00 AM to 5:00 PM. Sunday: Closed.
Experience a world of exceptional amenities beyond your front door at Tranquility Grove Townhomes in Houston, TX. Take a refreshing dip or, soak up the sun by our spectacular shimmering swimming pool, or unwind in the inviting clubhouse. Younger family members can create cherished memories at the play area, while everyone can come together for quality time at the picnic area complete with barbecue facilities. Fitness enthusiasts will appreciate our state-of-the-art fitness center, and for those work-related tasks, our convenient business center has you covered. Schedule a tour today to explore everything Tranquility Grove Townhomes has to offer!
Choose from four spacious floor plans featuring one and two-bedroom townhomes for rent. Each home boasts exquisite features, including walk-in closets, washer and dryer connections, and a balcony or patio to relax and unwind. Prepare gourmet meals in the all-electric kitchen with a convenient breakfast bar, and cozy up next to a wood-burning fireplace for added comfort. Plus, enjoy the convenience of an attached garage. Tranquility Grove Townhomes warmly welcomes your furry companions, making us a pet-friendly community where everyone feels at home.
Are you searching for your ideal home in vibrant Houston, Texas? Enjoy retreat-style living at Tranquility Grove Townhomes, nestled amongst scenic landscaping in a quiet neighborhood. Central to airports, renowned universities, shopping, dining, and entertainment, our location ensures your commute is effortless, with easy access to Interstate-45 and Hardy Toll Road. Located just outside downtown, Tranquility Grove offers something for everyone.
Great Specials On Renovated One Bedrooms! Limited Availability!Specials
Great Specials Move in By the 30th !
Valid 2024-03-03 to 2024-04-30
Great Specials Move in By the 30th ! 1 Bedrooms Starting at $1175! Please Call for Details.
Floor Plans
1 Bedroom Floor Plan
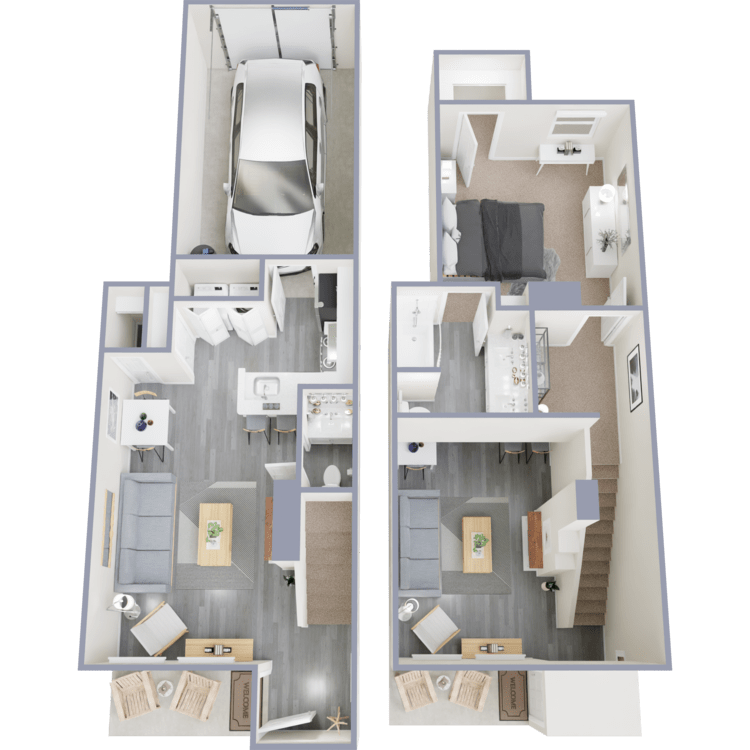
Harbor
Details
- Beds: 1 Bedroom
- Baths: 1.5
- Square Feet: 899
- Rent: Call for details.
- Deposit: Call for details.
Floor Plan Amenities
- All-electric Kitchen
- Backsplash *
- Balcony or Patio
- Breakfast Bar
- Cable Ready
- Carpeted Floors
- Ceiling Fans
- Central Air and Heating
- Dishwasher
- Fireplace *
- Personal Attached Garage
- Privacy Blinds
- Quartz/Granite Counter Tops *
- Refrigerator
- Tile Floors *
- Vaulted Ceilings
- Walk-in Closets
- Washer and Dryer Connections
- Wood-like Floors
* In Select Apartment Homes
Floor Plan Photos
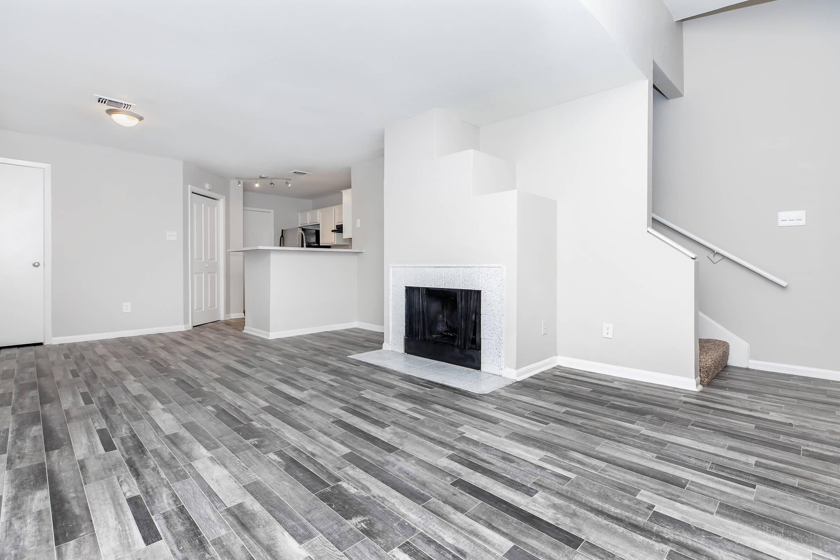
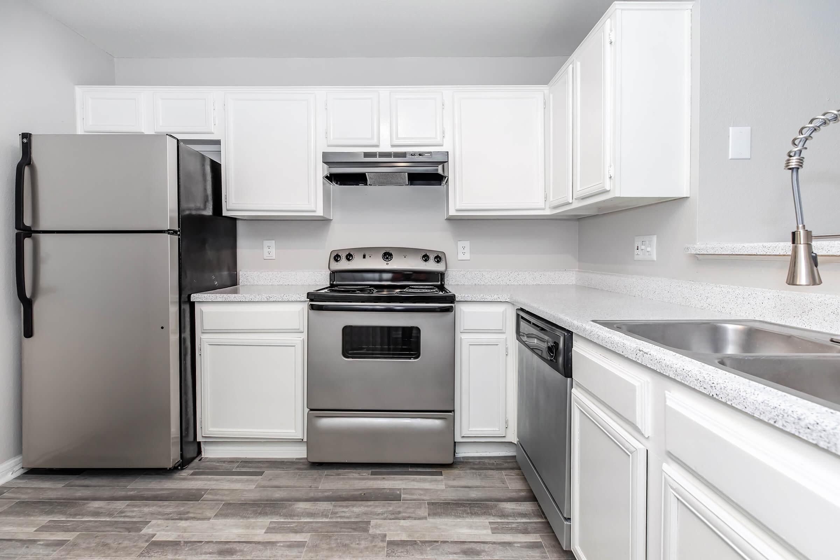
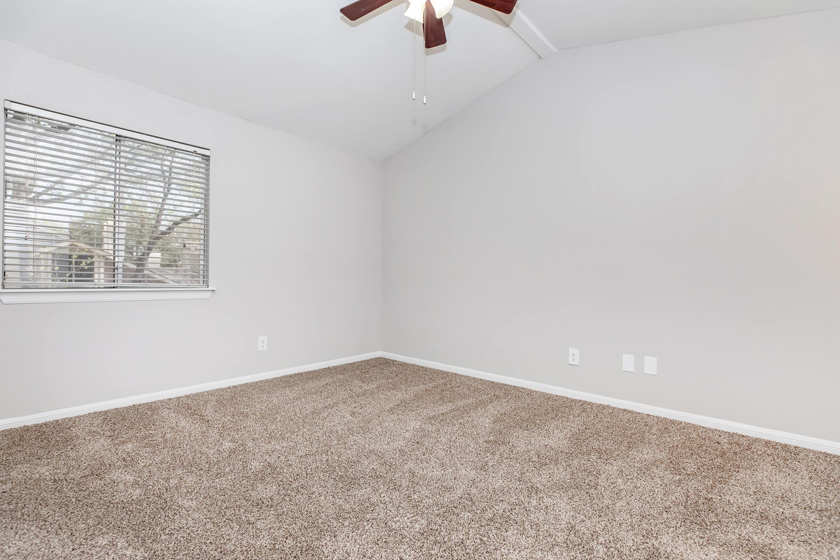
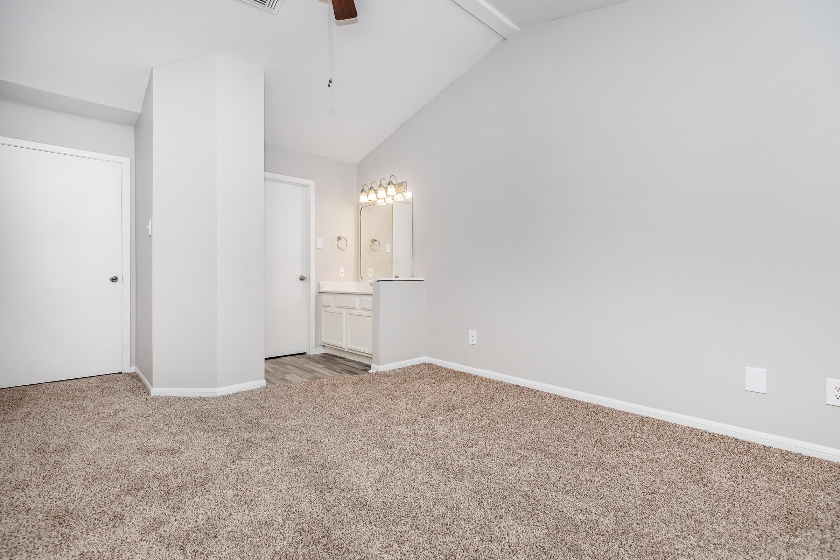
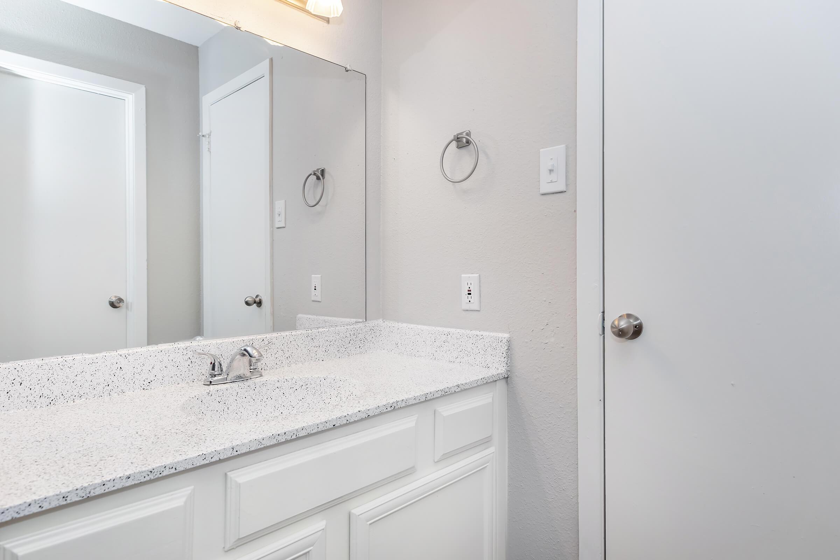
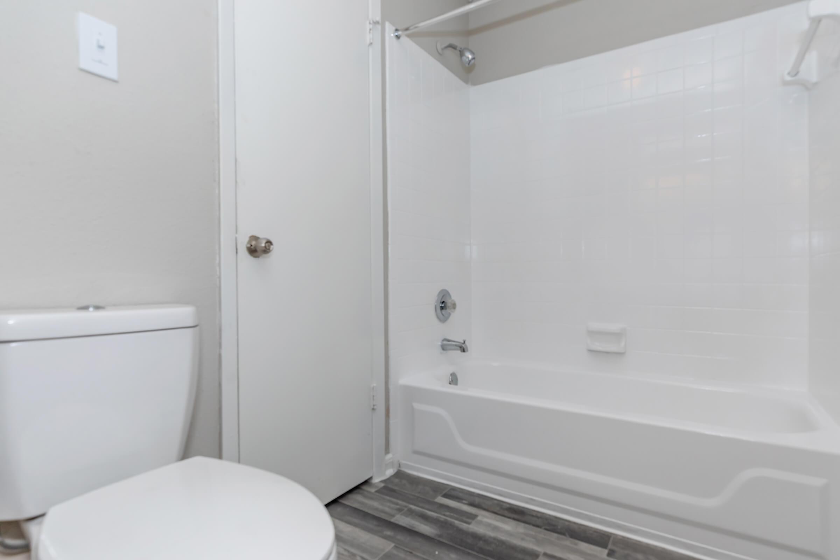
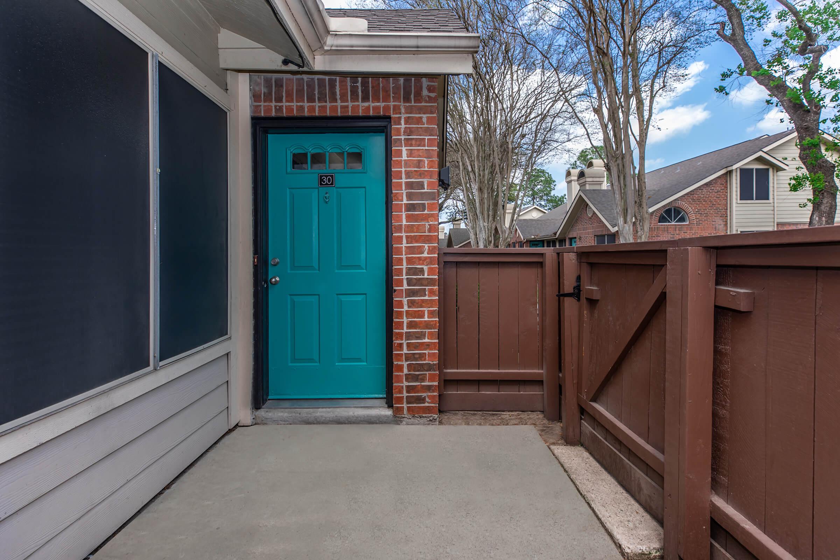
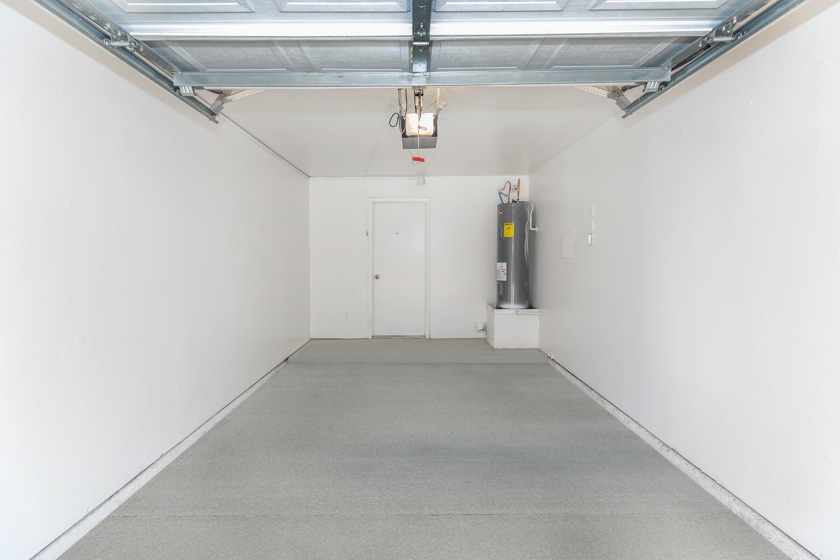
2 Bedroom Floor Plan
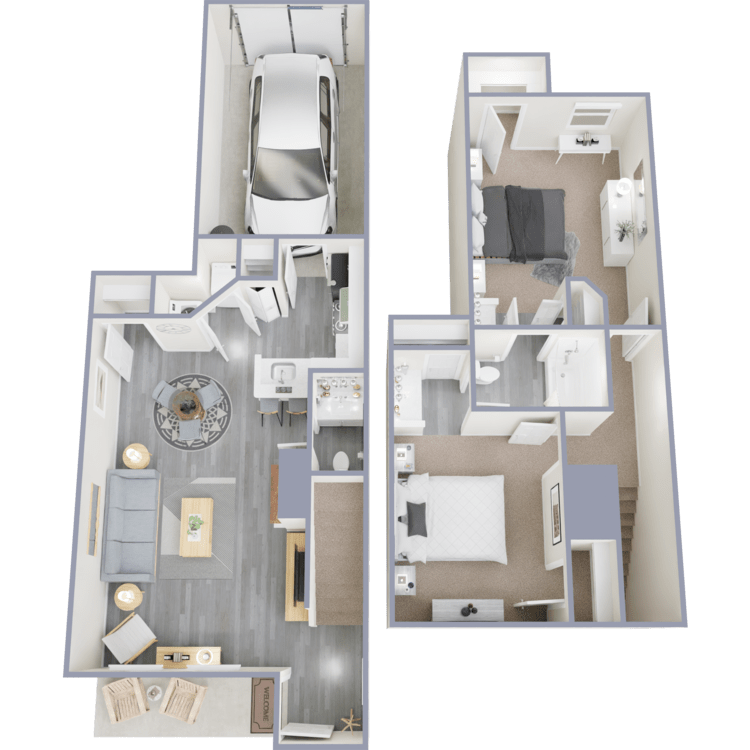
Haven
Details
- Beds: 2 Bedrooms
- Baths: 1.5
- Square Feet: 1047
- Rent: Call for details.
- Deposit: Call for details.
Floor Plan Amenities
- All-electric Kitchen
- Backsplash *
- Balcony or Patio
- Breakfast Bar
- Cable Ready
- Carpeted Floors
- Ceiling Fans
- Central Air and Heating
- Dishwasher
- Fireplace *
- Personal Attached Garage
- Privacy Blinds
- Quartz/Granite Counter Tops *
- Refrigerator
- Tile Floors *
- Vaulted Ceilings
- Walk-in Closets
- Washer and Dryer Connections
- Wood-like Floors
* In Select Apartment Homes
Floor Plan Photos
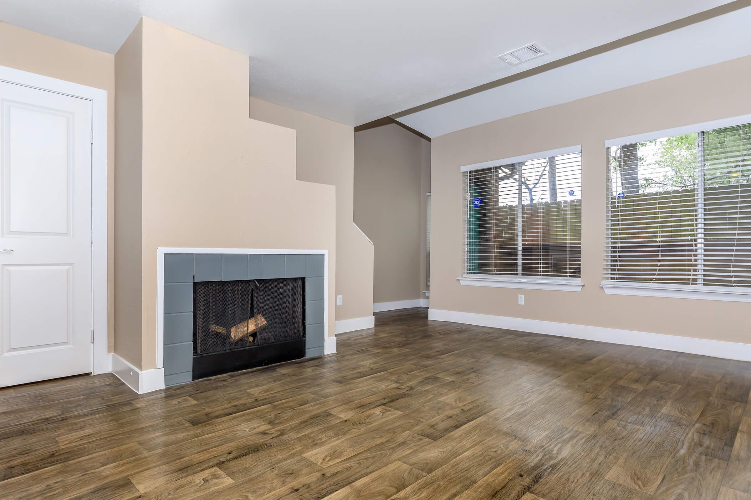
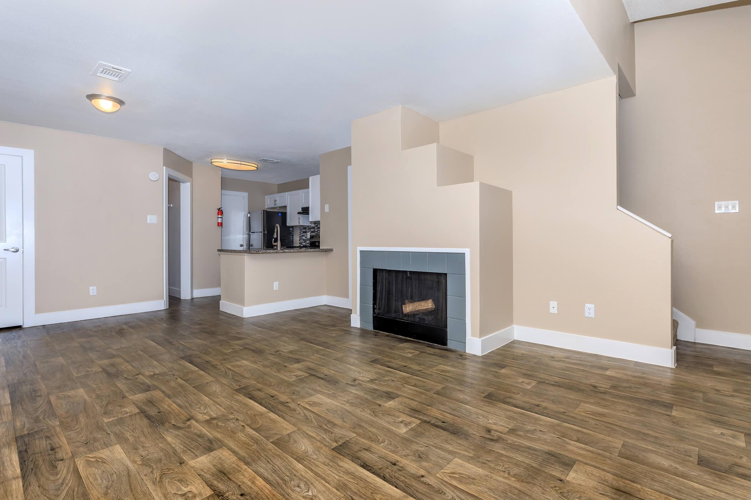
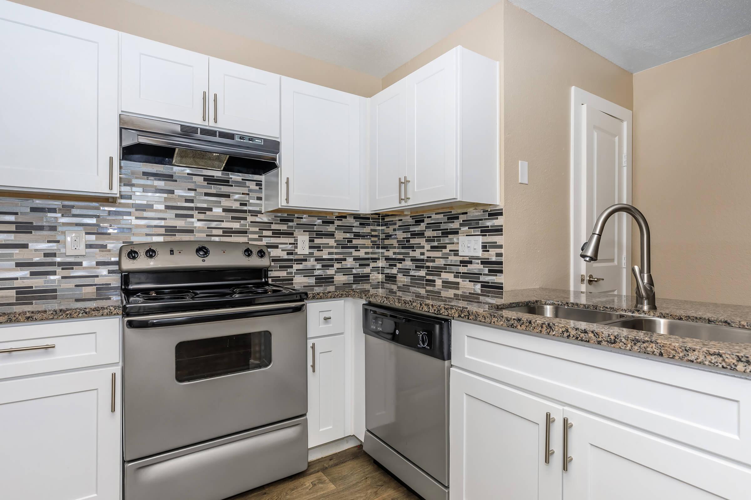
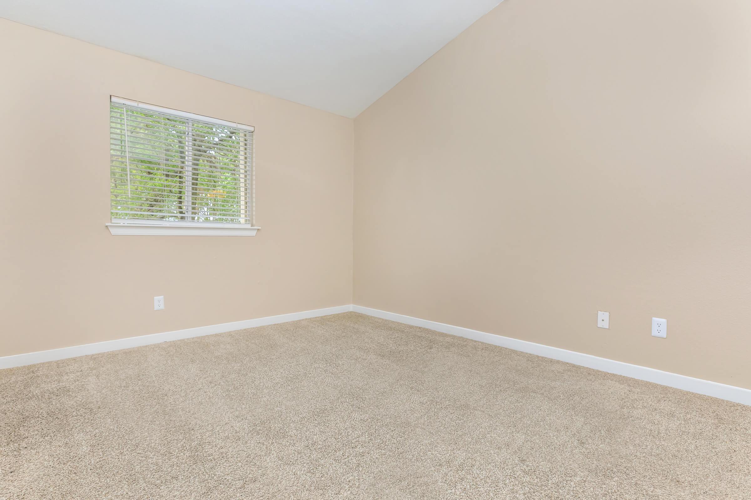
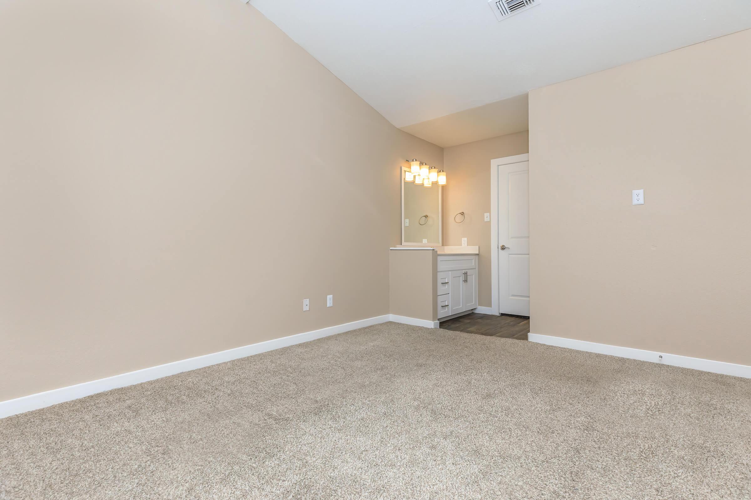
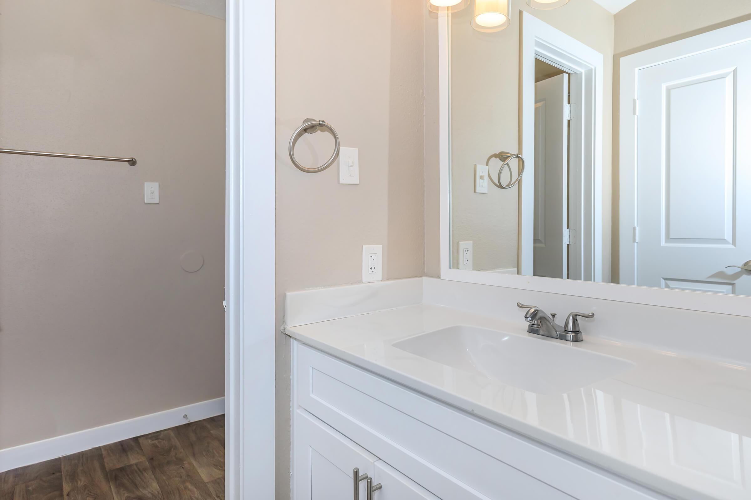
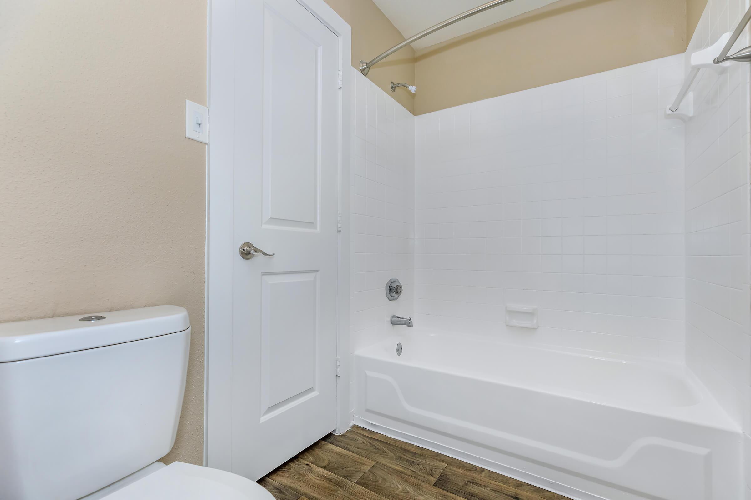
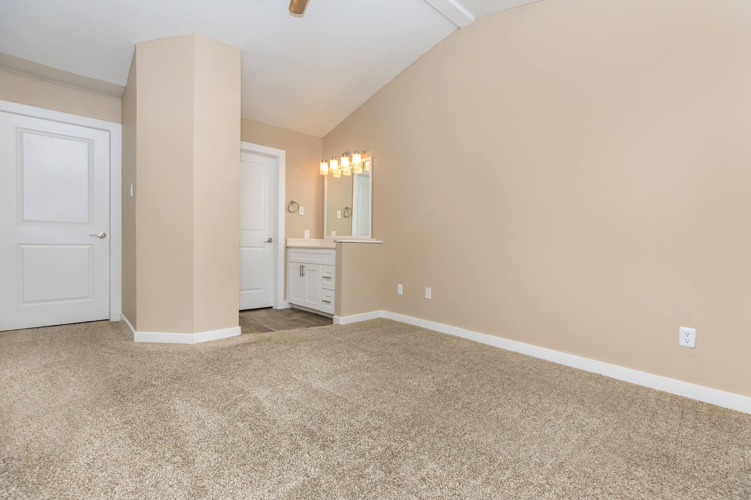
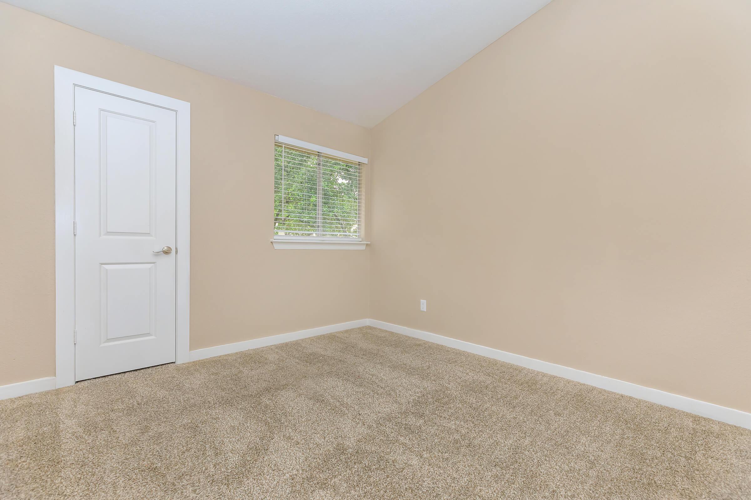
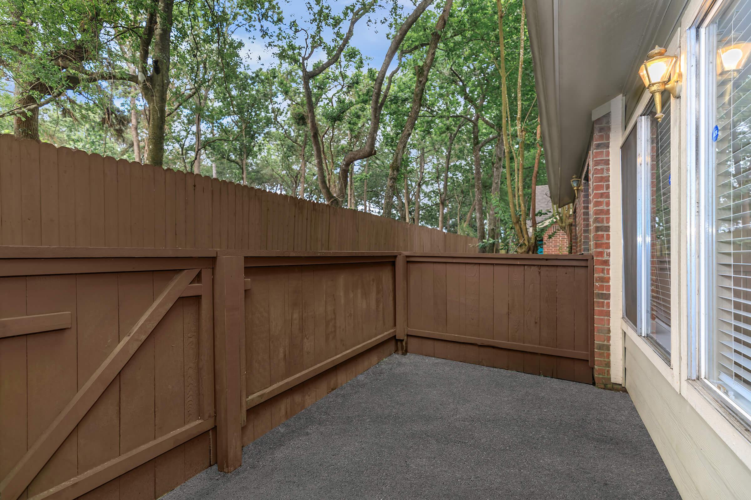
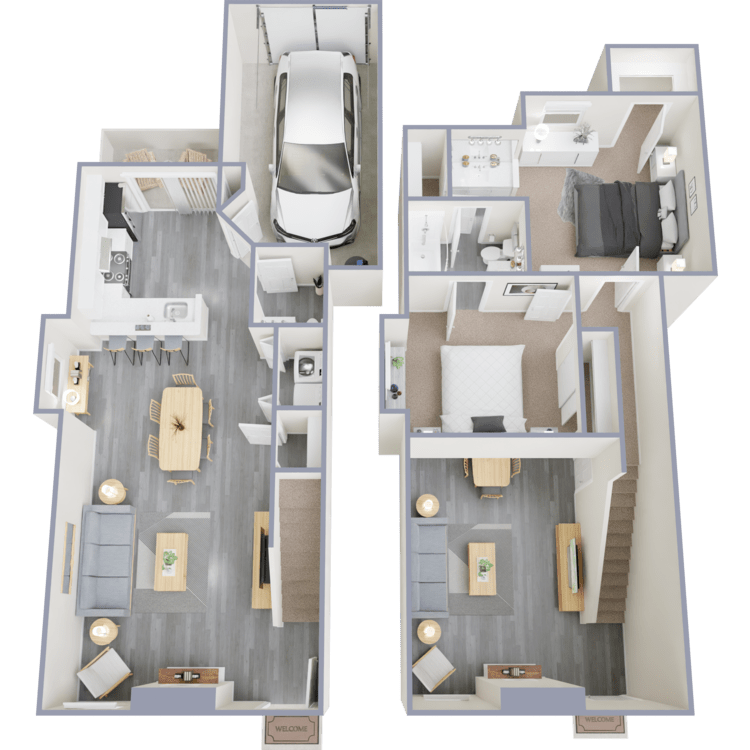
Serenity
Details
- Beds: 2 Bedrooms
- Baths: 1.5
- Square Feet: 1089
- Rent: $1450-$1590
- Deposit: Call for details.
Floor Plan Amenities
- All-electric Kitchen
- Backsplash *
- Balcony or Patio
- Breakfast Bar
- Cable Ready
- Carpeted Floors
- Ceiling Fans
- Central Air and Heating
- Dishwasher
- Fireplace *
- Personal Attached Garage
- Privacy Blinds
- Quartz/Granite Counter Tops *
- Refrigerator
- Tile Floors *
- Vaulted Ceilings
- Walk-in Closets
- Washer and Dryer Connections
- Wood-like Floors
* In Select Apartment Homes
Floor Plan Photos
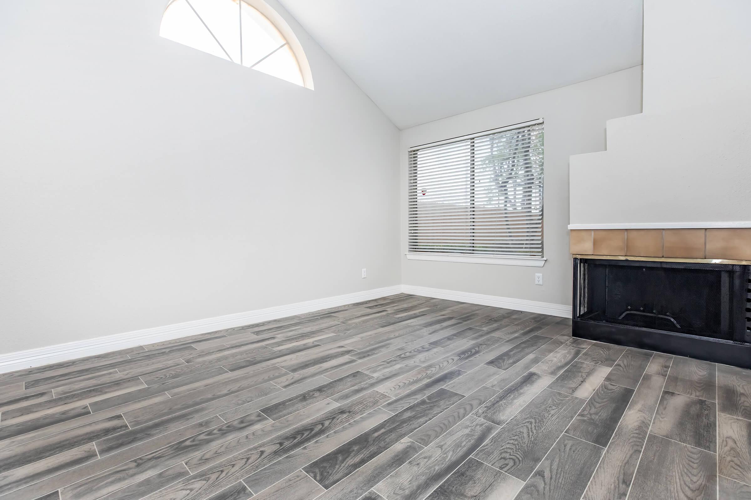
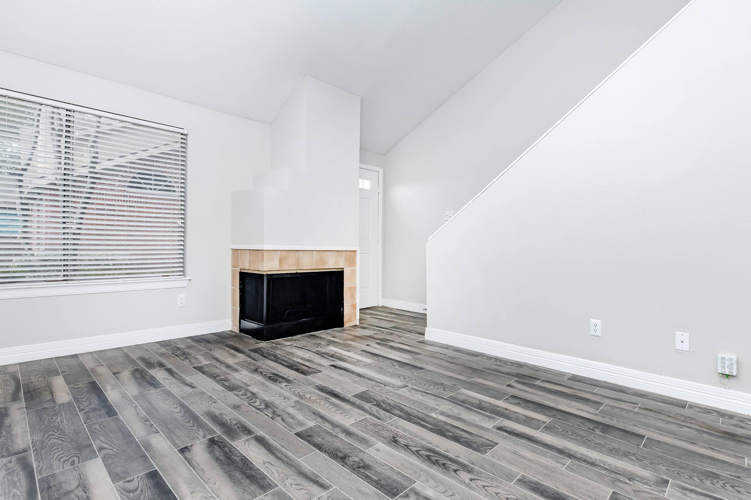
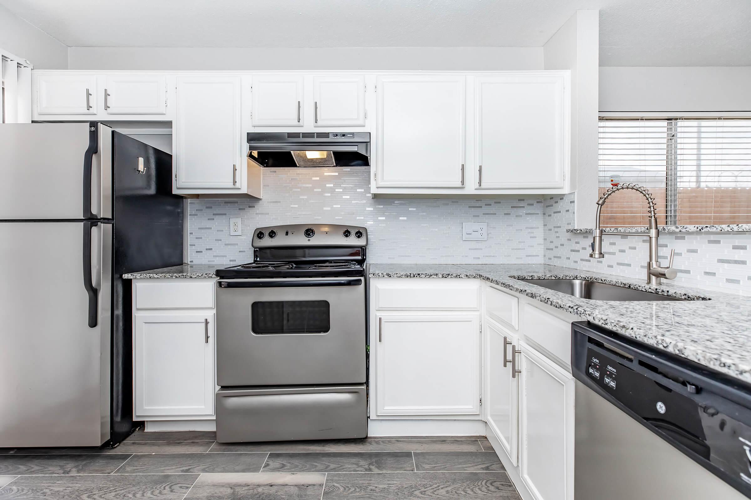
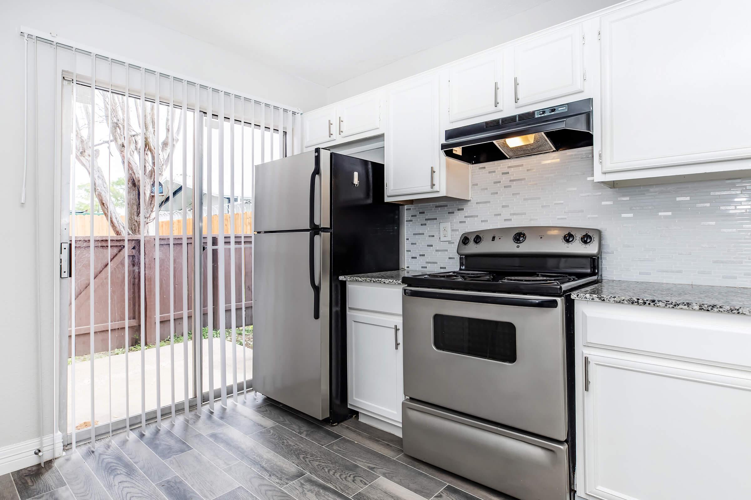
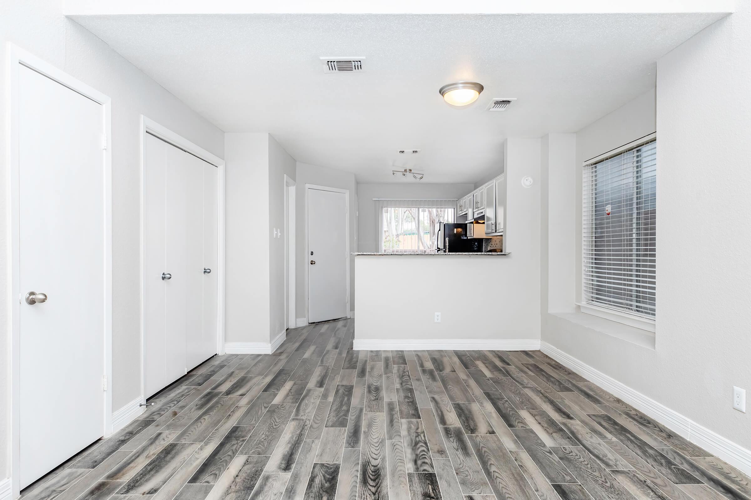
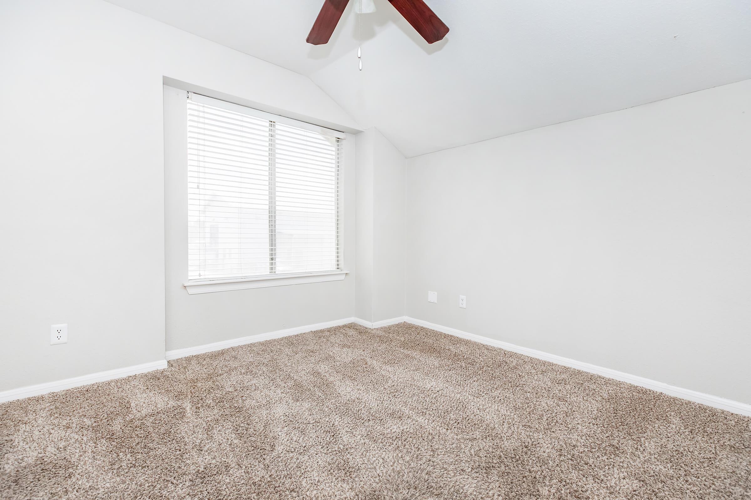
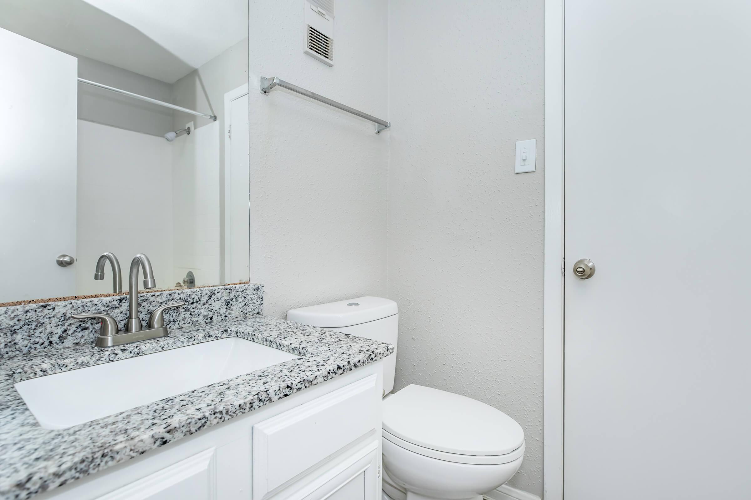
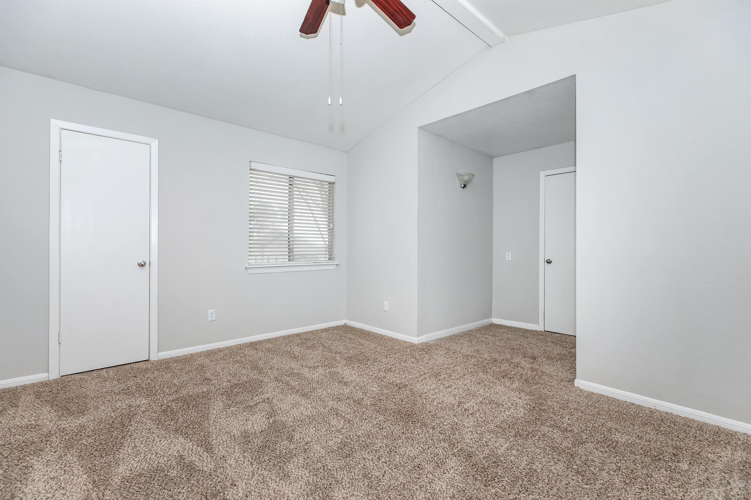
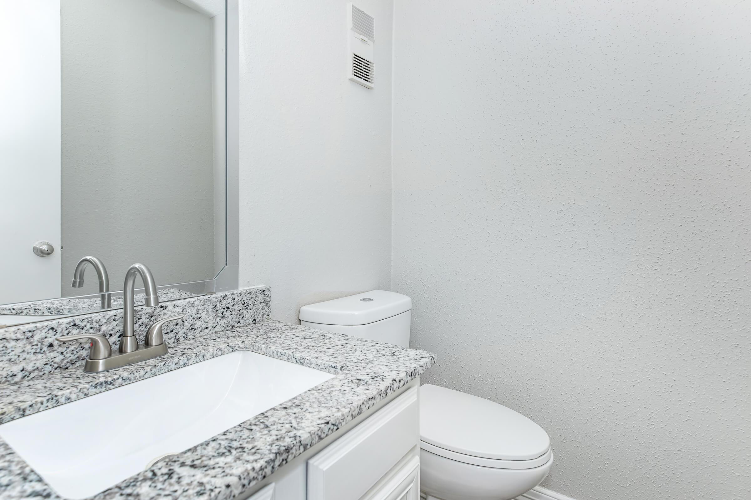
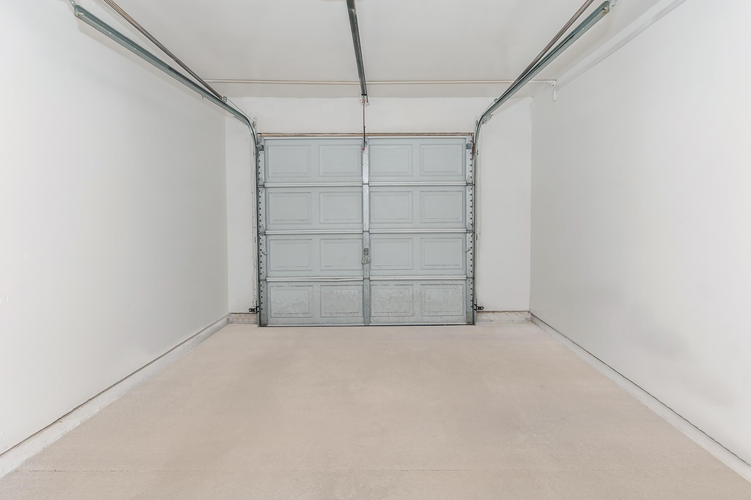
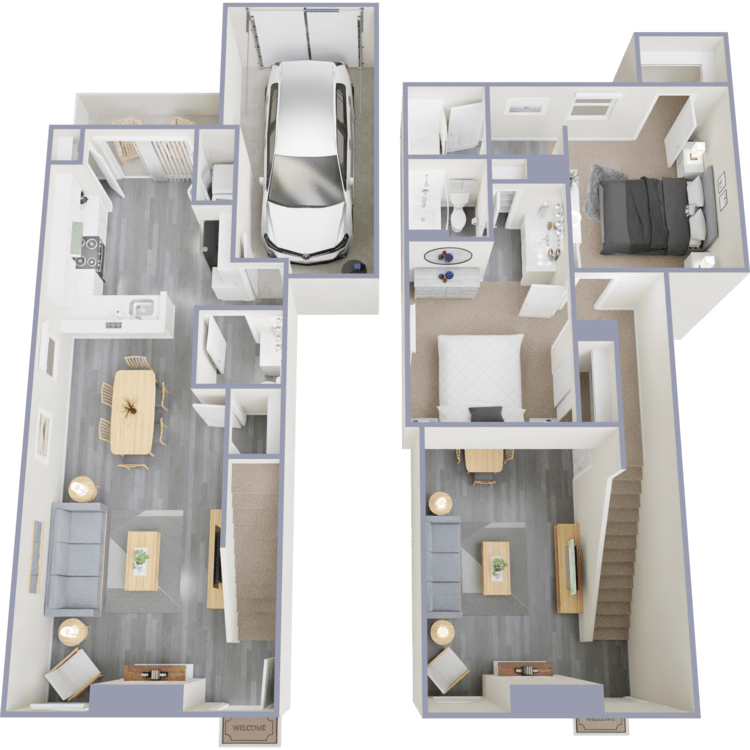
Oasis
Details
- Beds: 2 Bedrooms
- Baths: 2.5
- Square Feet: 1200
- Rent: Call for details.
- Deposit: Call for details.
Floor Plan Amenities
- All-electric Kitchen
- Backsplash *
- Balcony or Patio
- Breakfast Bar
- Cable Ready
- Carpeted Floors
- Ceiling Fans
- Central Air and Heating
- Dishwasher
- Fireplace *
- Personal Attached Garage
- Privacy Blinds
- Quartz/Granite Counter Tops *
- Refrigerator
- Tile Floors *
- Vaulted Ceilings
- Walk-in Closets
- Washer and Dryer Connections
- Wood-like Floors
* In Select Apartment Homes
Show Unit Location
Select a floor plan or bedroom count to view those units on the overhead view on the site map. If you need assistance finding a unit in a specific location please call us at 281-873-8927 TTY: 711.
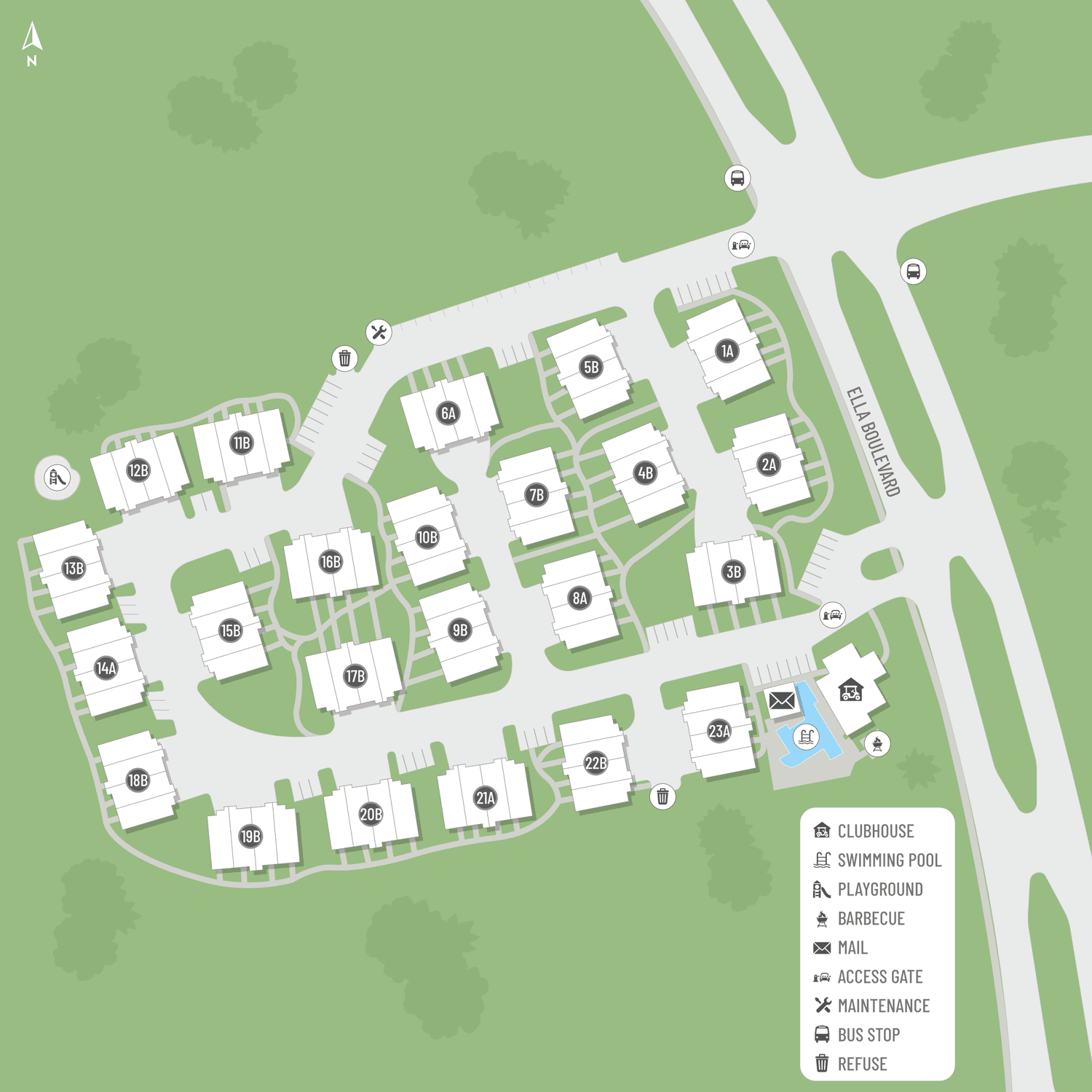
Unit: 16
- 2 Bed, 1.5 Bath
- Availability:2024-05-08
- Rent:$1450
- Square Feet:1089
- Floor Plan:Serenity
Unit: 88
- 2 Bed, 1.5 Bath
- Availability:2024-06-08
- Rent:$1590
- Square Feet:1089
- Floor Plan:Serenity
Amenities
Explore what your community has to offer
Community Amenities
- Access to Public Transportation
- Attached Garages
- Beautiful Landscaping
- Business Center
- Cable Available
- Clubhouse
- Community Sponsored Events
- Copy and Fax Services
- Corporate Housing Available
- Easy Access to Freeways and Shopping
- Gated Access
- Gated Community
- Grill Station and Picnic Area
- Guest Parking
- High-speed Internet Access Available
- On-call Maintenance
- Part-time Courtesy Patrol
- Play Area
- Playground
- Public Parks Nearby
- Reserved Parking Available
- Senior and Military Discounts
- Shimmering Swimming Pool
- State-of-the-art Fitness Center
Apartment Features
- All-electric Kitchen
- Backsplash*
- Balcony or Patio
- Breakfast Bar
- Cable Ready
- Carpeted Floors
- Ceiling Fans
- Central Air and Heating
- Dishwasher
- Fireplace*
- Personal Attached Garage
- Privacy Blinds
- Quartz/Granite Counter Tops*
- Refrigerator
- Tile Floors*
- Vaulted Ceilings*
- Walk-in Closets
- Washer and Dryer Connections
- Wood-like Floors
* In Select Apartment Homes
Pet Policy
Pets Welcome Upon Approval. Breed restrictions apply. Please call for details. Pet Amenities: Large Open Areas Pet Waste Stations
Photos
Amenities
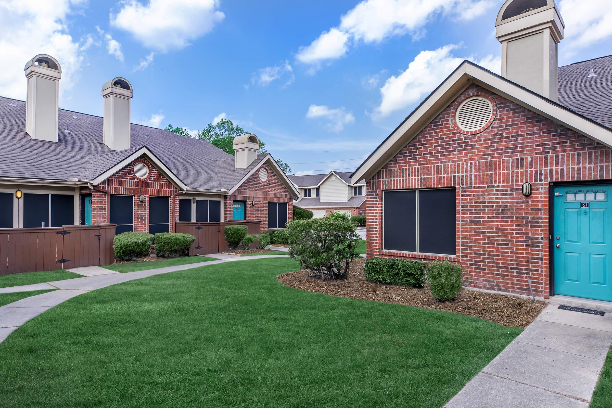
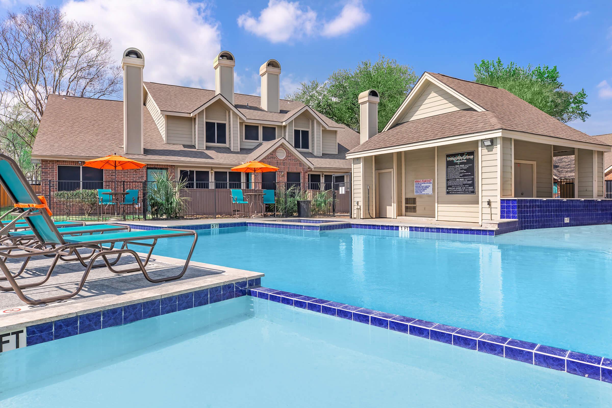
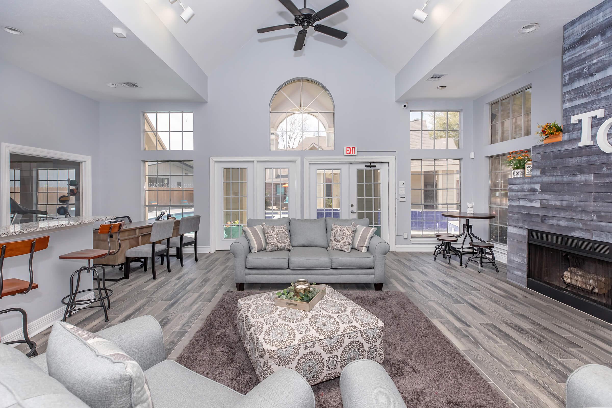
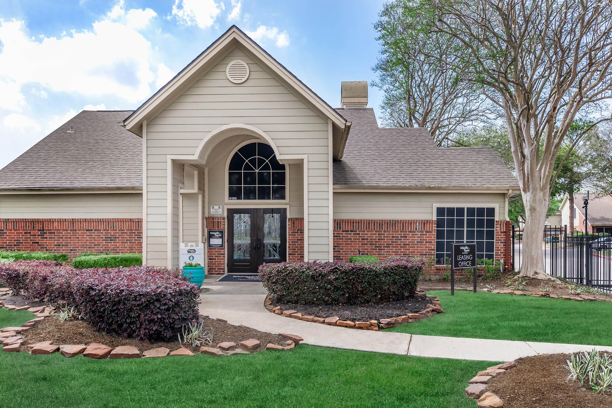
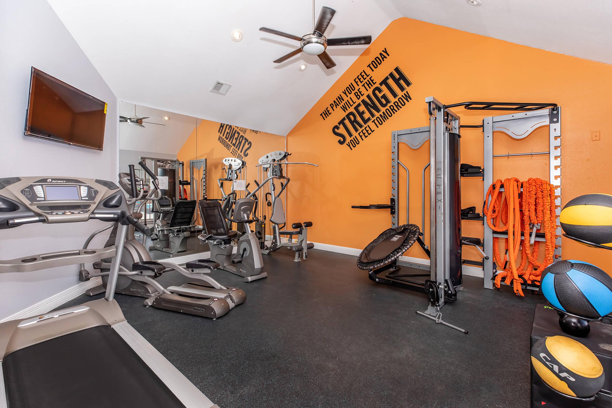
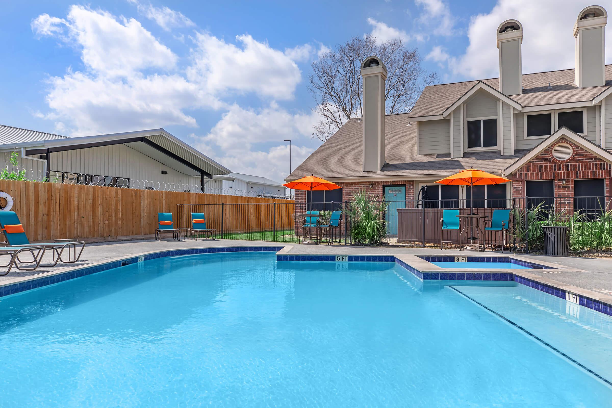
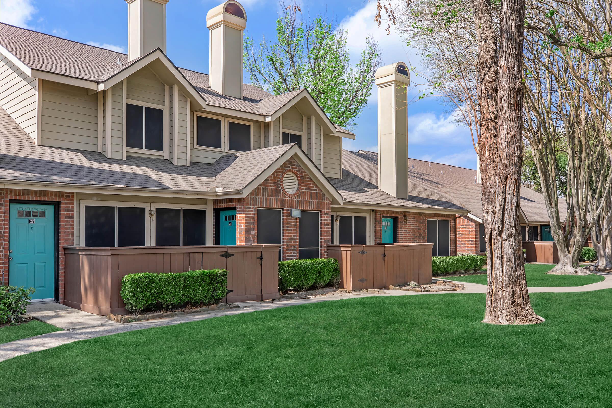
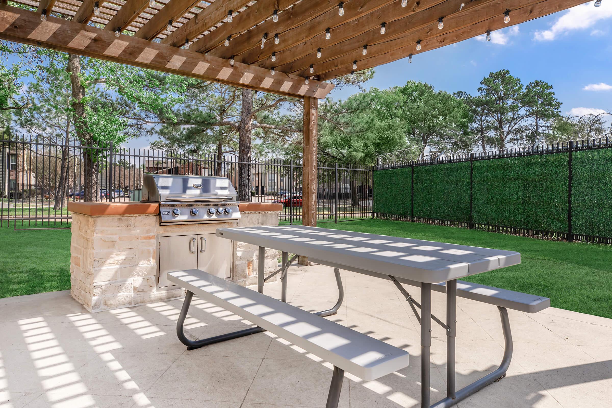
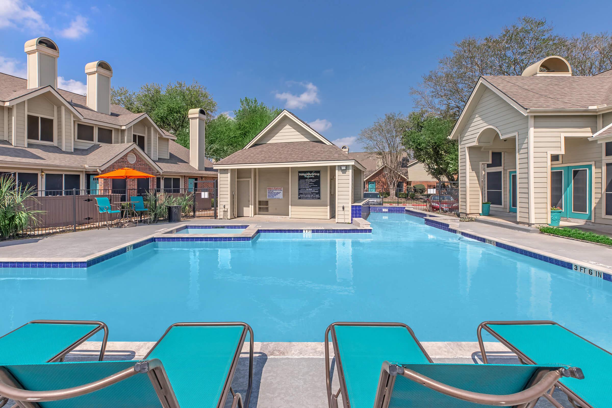
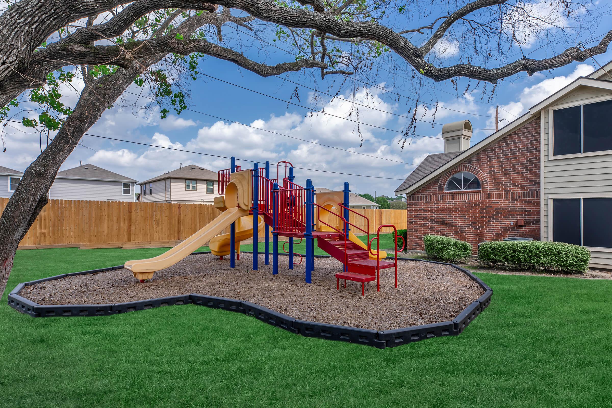
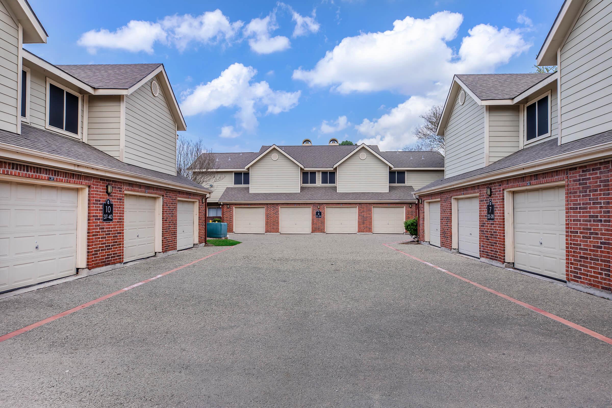
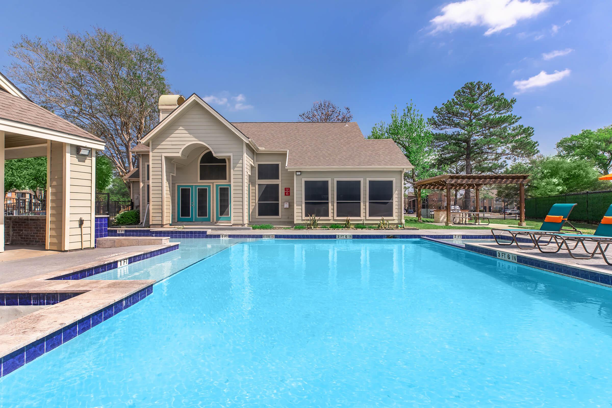
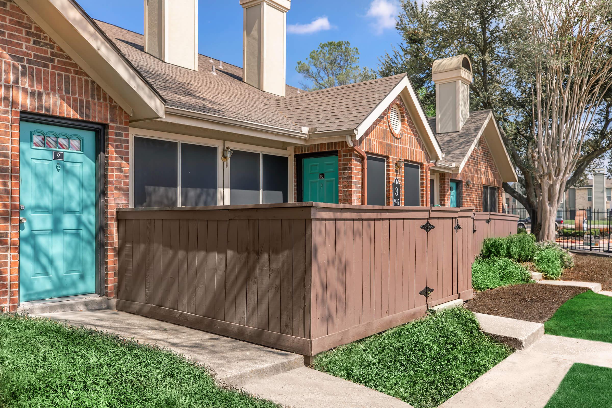
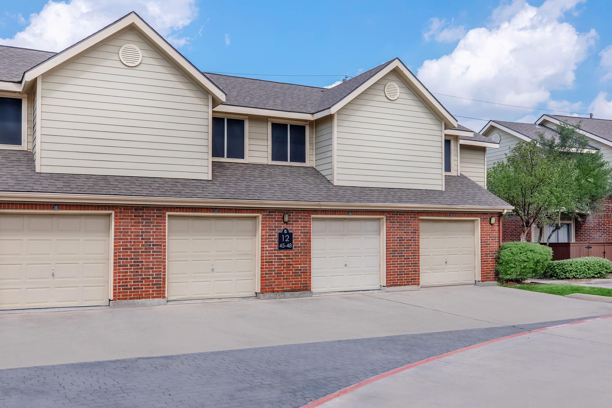
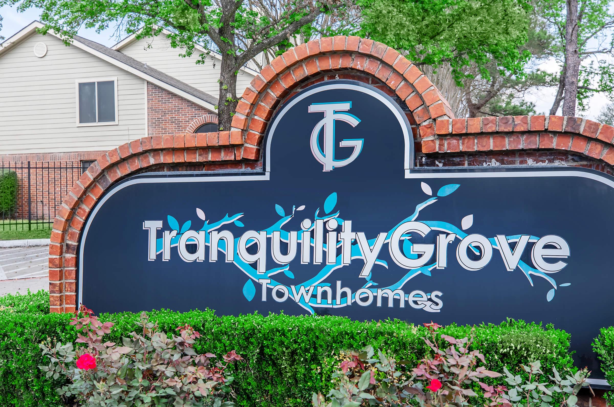
Serenity










Harbor








Haven










Neighborhood
Points of Interest
Tranquility Grove Townhomes
Located 15455 Ella Blvd Houston, TX 77090Amusement Park
Bank
Cinema
Elementary School
Entertainment
Fitness Center
Grocery Store
High School
Hospital
Middle School
Park
Pharmacy
Post Office
Preschool
Restaurant
Shopping
University
Zoo
Contact Us
Come in
and say hi
15455 Ella Blvd
Houston,
TX
77090
Phone Number:
281-873-8927
TTY: 711
Office Hours
Monday through Friday: 9:00 AM to 6:00 PM. Saturday: 10:00 AM to 5:00 PM. Sunday: Closed.